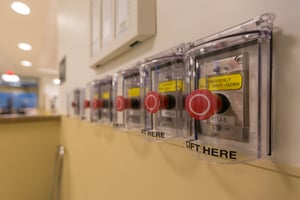It all continued with a deeper dive and a second cup of coffee.
9 Things We've Learned: Tenets of Practical Facility Design
Great design doesn’t have to be complicated. In fact, some of the most impactful decisions we make come down to common sense. When we design ambulatory healthcare facilities, whether a surgery center, endoscopy clinic, or diagnostic suite, we aim to make them efficient, durable, and supportive of the people who use them. Over the years, we have found that a handful of straightforward ideas consistently lead to better results.
Here are nine tenets we return to again and again.
1. Determine what’s essential and don’t overbuild
More space is not always better. We focus on right-sizing rooms and circulation to match actual needs. This leads to tighter, more functional plans, lower construction costs, and improved operational efficiency, especially when it helps reduce unnecessary staff movement.
2. Plan for building orientation early
Site conditions are more than a backdrop. Leveraging sun exposure, wind patterns, and shading opportunities improves performance, comfort, and energy use. It is one of the earliest decisions with the longest-lasting impact.
3. Maximize daylight and views with intention
Natural light has clinical and psychological benefits, and it improves how a space feels. We look for ways to bring it into places often overlooked, such as recovery bays, operating rooms, or sterile processing, while managing glare, heat gain, and privacy.
4. Insulate and seal intelligently
Insulation gets a lot of attention, but air sealing often gets overlooked. The two need to work together. A well-sealed envelope, paired with proper insulation and HVAC design, can reduce energy waste, stabilize internal conditions, and improve infection control.
5. Use local and resilient materials
We prefer regionally appropriate materials that local trades know how to work with. This supports construction quality, streamlines schedules, and often yields better durability over time without compromising sustainability.
6. Reuse when it makes sense
Reusing an existing structure or envelope can be smart, but only if it supports long-term performance. We have had success upgrading older buildings with strategic interventions that improve appearance, efficiency, and cost control. However, sometimes reuse is not practical and it is necessary to start from scratch.
7. Build for durability, not just finish
Sustainability isn’t just about energy use. It is also about making choices that hold up over time. We prioritize materials and details that don’t need to be replaced or reworked after a few years. If something fails in ten, it wasn’t a sustainable solution. Good detailing, solid assemblies, and reliable systems reduce waste and disruption over the life of the facility.
8. Make room for flexibility
Procedures change. Technology evolves. Designing spaces with flexibility, whether through infrastructure, planning, or clearances, adds resilience and long-term value.
9. Flow matters more than square footage
A well-organized plan will outperform a larger, inefficient one. We focus on reducing travel distances, improving sightlines, and preventing bottlenecks. Good flow minimizes fatigue, helps staff work more effectively, and creates a better experience for patients and visitors. It is one of the most overlooked drivers of performance in healthcare design.
These tenets are not mandates, but they have served us well. They reflect what we have learned by working closely with our clients, builders, tradespeople, and end users. And, by returning to completed projects years later we can see what really held up. When we apply these ideas thoughtfully and consistently, we are successful in designing projects that do more than simply function. They perform.




